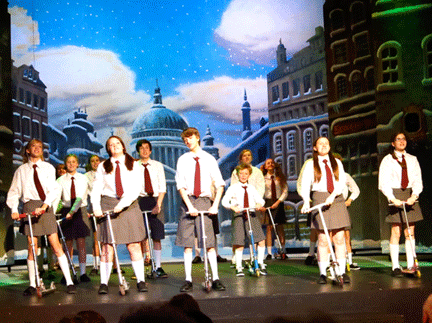Past Productions - Gallery
A Christmas Story - December 2016
The Little Mermaid - September 2016
Ring of Fire - April 2016
My Fair Lady - February 2016
Annie - November 2015
Little Shop of Horrors - September 2015
Chitty Chitty Bang Bang - March 2015
Every Christmas Story Every Told (and then some) - December 2014
Oliver! - September 2014
"13" the Musical - May 2014
Oklahoma March 2014
Guys and Dolls - December 2013
Shrek the Musical - September 2013
Grease - April 2013
White Christmas - December 2012
Forever Plaid - November 2012
Fiddler on the Roof - September 2012
Peter Pan - April - 2012
Annie Get Your Gun - September 2011
House of Montague - June 2011
Nunsense February 2011
Beauty and the Beast - December 2010
Seven Brides for Seven Brothers - September 2010
Joseph and the Amazing Technicolor Dreamcoat - May 2010
Footloose - March 2010
Cheaper by the Dozen - January 2010
Into the Woods - November 2009
The Wizard of Oz - Produced Performed - September 2009
Aladdin JR- June 2009
Annie - May 2009
A Christmas Carol - December 2008
the Sound of Music - September 2008
Beauty and the Beast - April 2008
A Christmas Carol - December 2007

The Historic Elgin Opera House
In 1911, to sever the close proximity of a house of ill repute, Elgin’s city leaders built a new city hall that would serve the dual function of city government and performing arts center.
Architect John L. Slater of La Grande designed this two-story, colonial revival brick structure with stone foundation. Contractor John Oberg of Wallowa completed the structure, with decorative metal cornice and pilasters flanking the entrance, at a cost of $15,000.00.
Elgin High School’s graduating class of 1912 holds the distinction of the first performance on stage. During the dedication ceremony on July 4, Walter M. Pierce of Hot Lake (later governor of Oregon), delivered an elaborate oration to a record crowd.
The Elgin Opera House is a two story Colonial style brick building with a dressed stone foundation. Completed in 1912, it is somewhat unique in being designed to serve the dual functions of housing city government offices and a theater.
At its dedication, the Opera House was lauded as one of the finest because of its sharp acoustics and slanted seating arrangement. It was complete with plush draperies, box seats, an orchestra pit, elaborate backdrops and a rococo decor. The Opera House has been newly renovated and features its original motif.
The architectural beauty and historic background of the building made it a natural addition to the National Register of Historic Buildings.
The building is home to the newly establish performing arts group Friends of the Opera House. Many community events are scheduled at the Opera House.
The Opera House Theater shows movies and noted performers are scheduled throughout the year.
